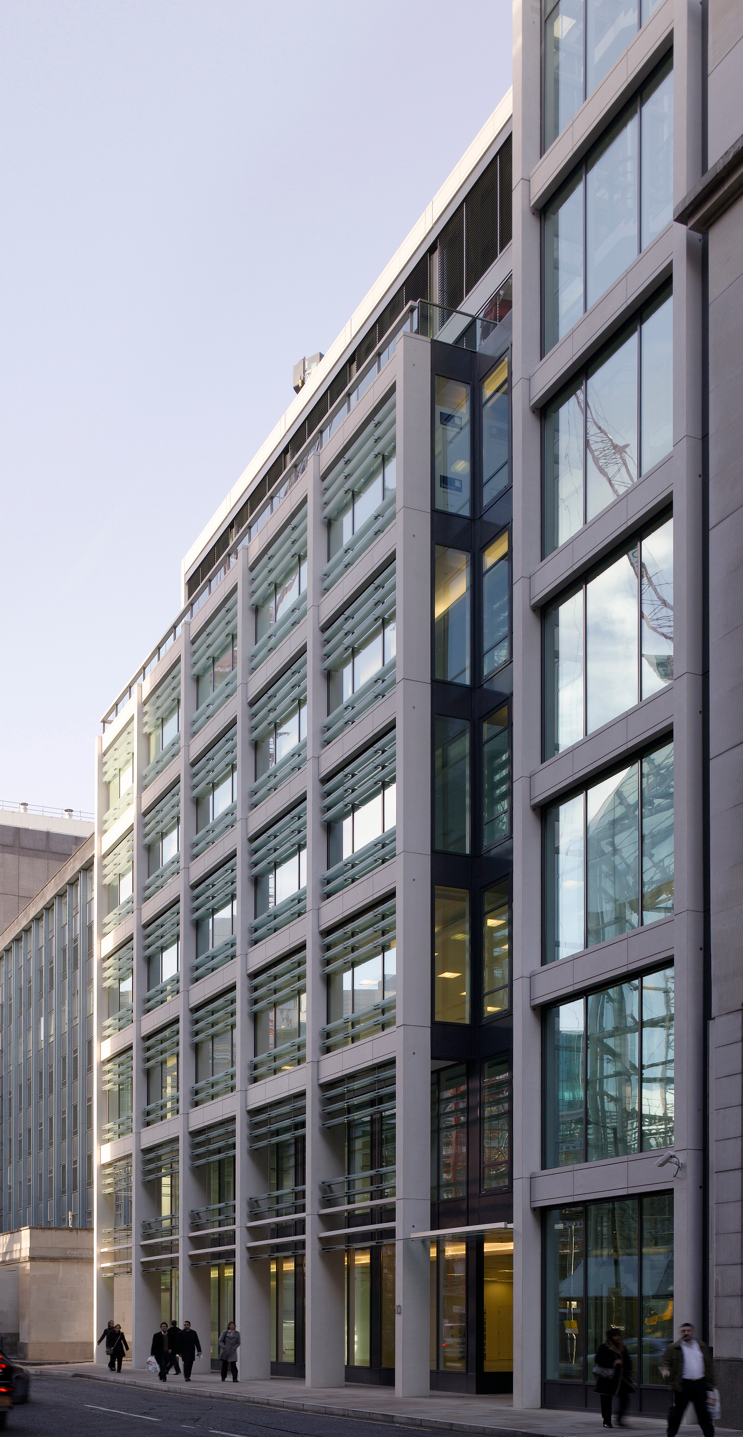
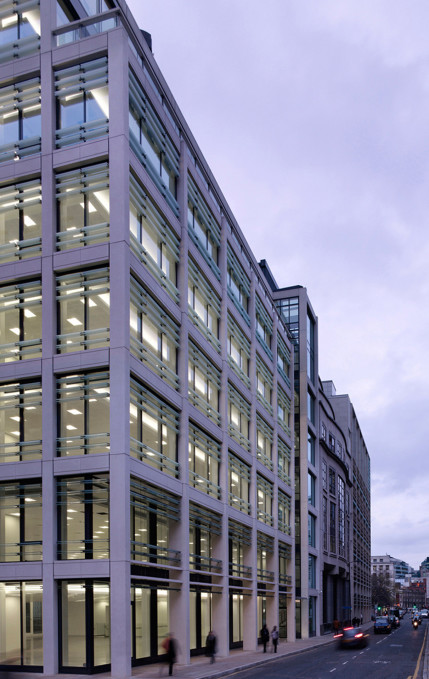
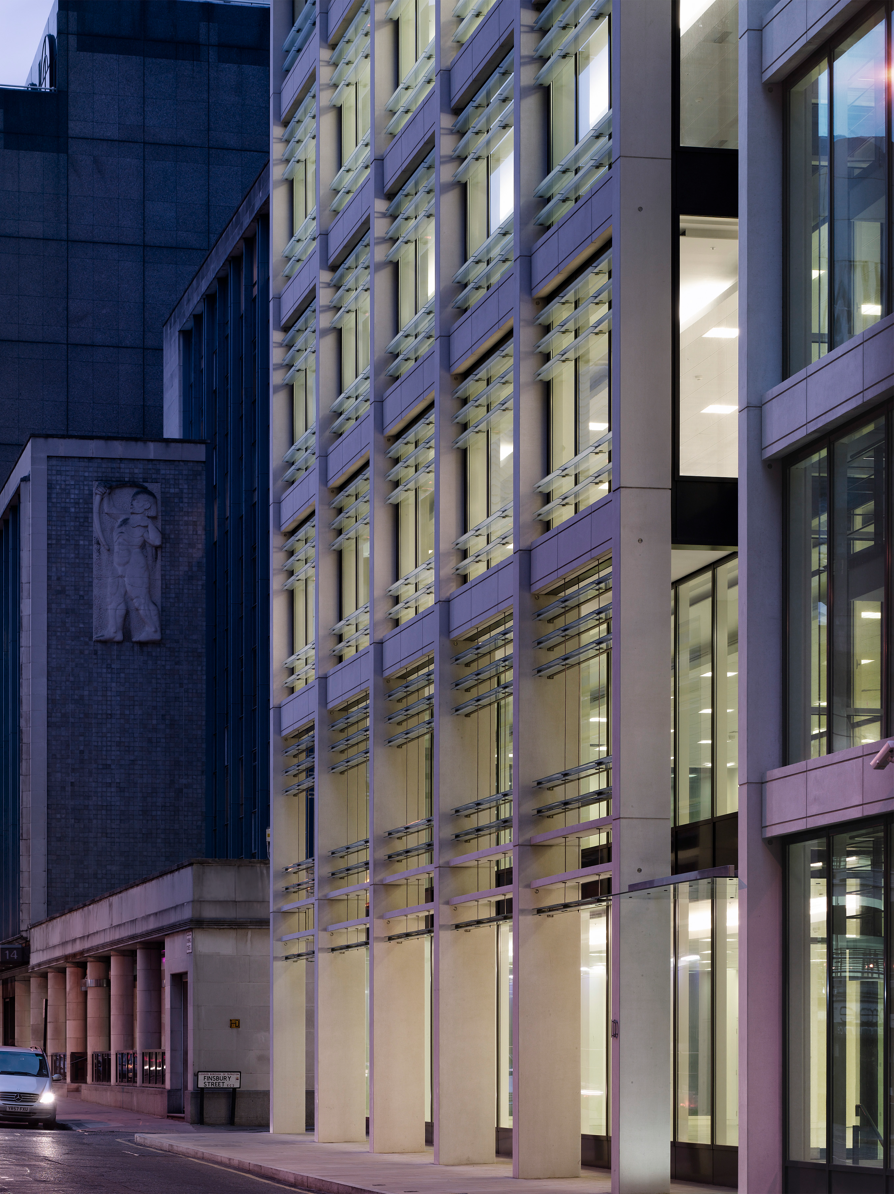
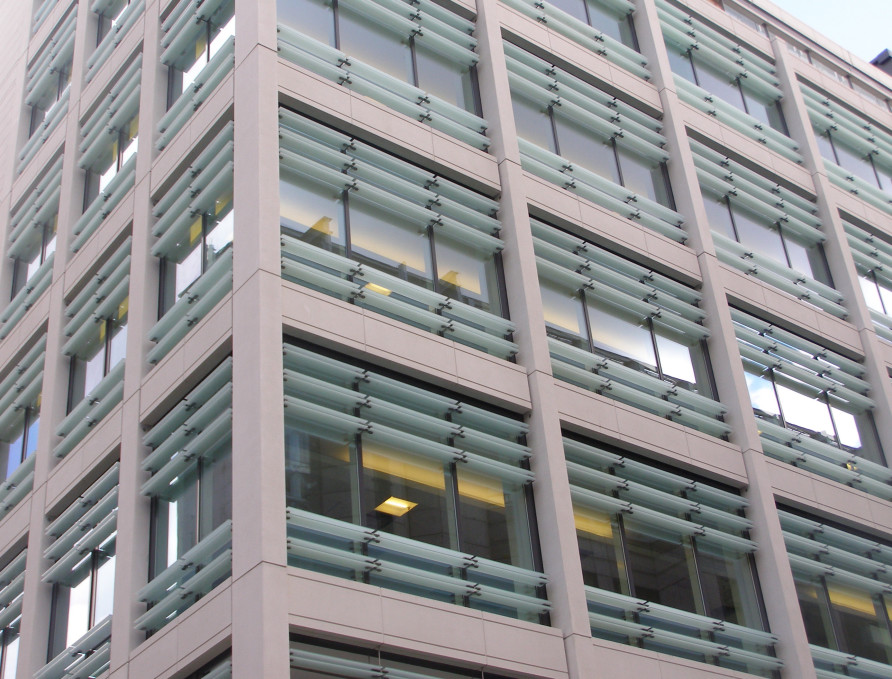
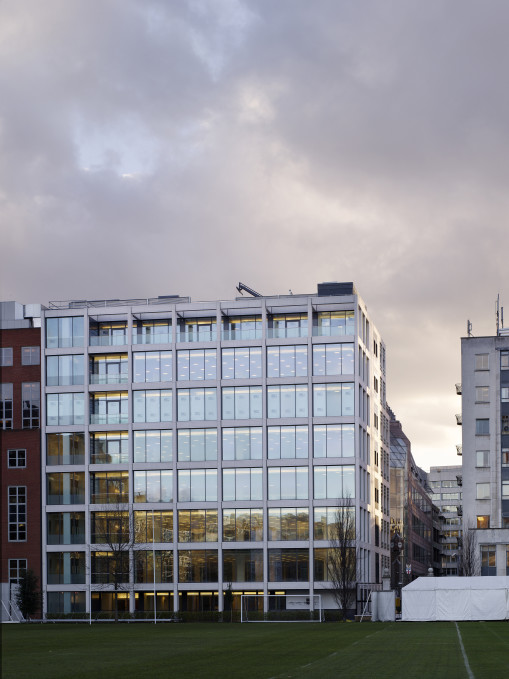
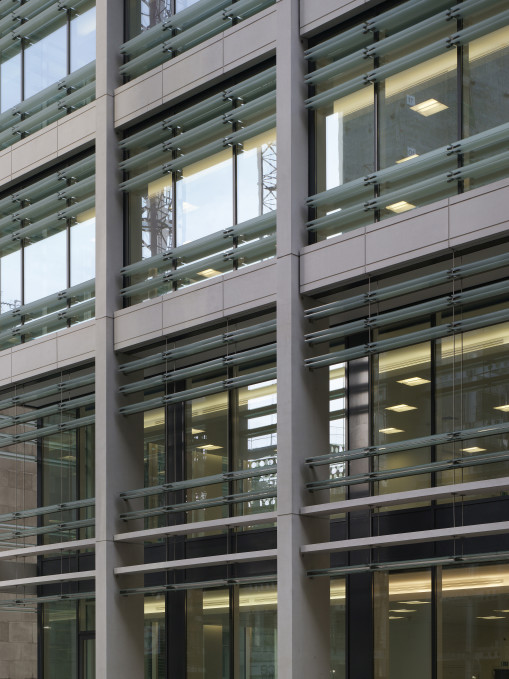
Key Information
- Date: 2007
- Client: Fairplay Estates Ltd
- Location: London, UK
- Budget: £13,000,000
- Floors: 8 (including ground and basement levels)
- Height: 51m
Overview
This new 5,400 sqm speculative office building was completed for the shipping company Bourchard Lines in August 2007. After winning the commission in a limited competition in 2002 the new development now provides high standard offices on eight levels.
The design is a response to the triple aspect site overlooking the Honourable Artillery Grounds to the north, Finsbury Street to the west and Chiswell Street to the south.
Projecting pre-cast columns catch the light to emphasise the vertical, while etched glass white louvres provide solar protection – and avoid creating a deeply shadowed façade that more conventional projecting horizontal louvres might generate. As a result, the façade has depth and robustness while reflecting light back into the narrow street and onto the high office ceilings, reducing the need for artificial light.
By locating the core along the party wall, floor space and natural light are maximised, while internal columns are minimised. The resulting 9m x 9m structural grid provides a floor plate that maximises flexibility for the occupier.
Consultant Team
- Main Contractor: KIER London
- Planning Authority: London Borough of Islington
- Planning Consultant: David Smith Planning
- Structural Engineer: Arup
- M&E / Services Engineer: Skanska Rashleigh Weatherfoil
- Surveyor: Marshall Associates
- Quantity Surveyor: AYH PLC
- Letting Agent: Knight Frank
- Daylight / Sunlight: Edmund Kirby
- Facade / Cladding: Arup
- Vertical Transportation: Otis Ltd
- Model Makers: Unit 22 Modelmakers