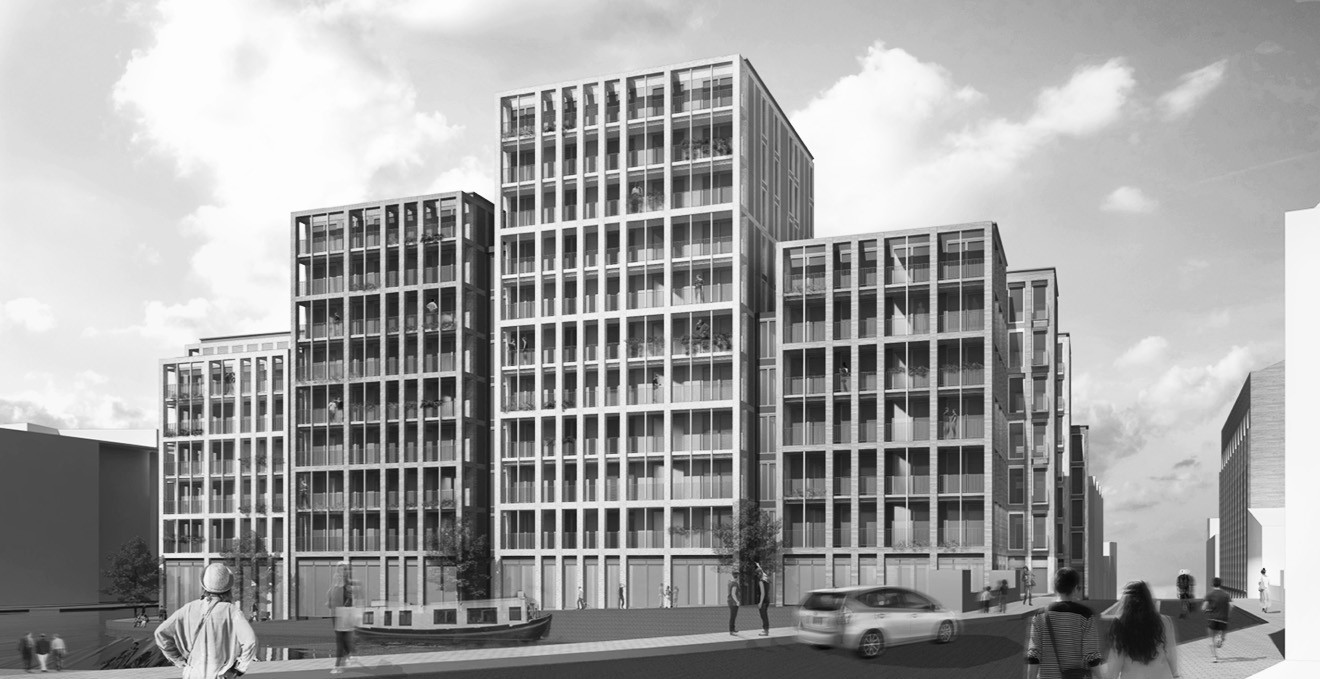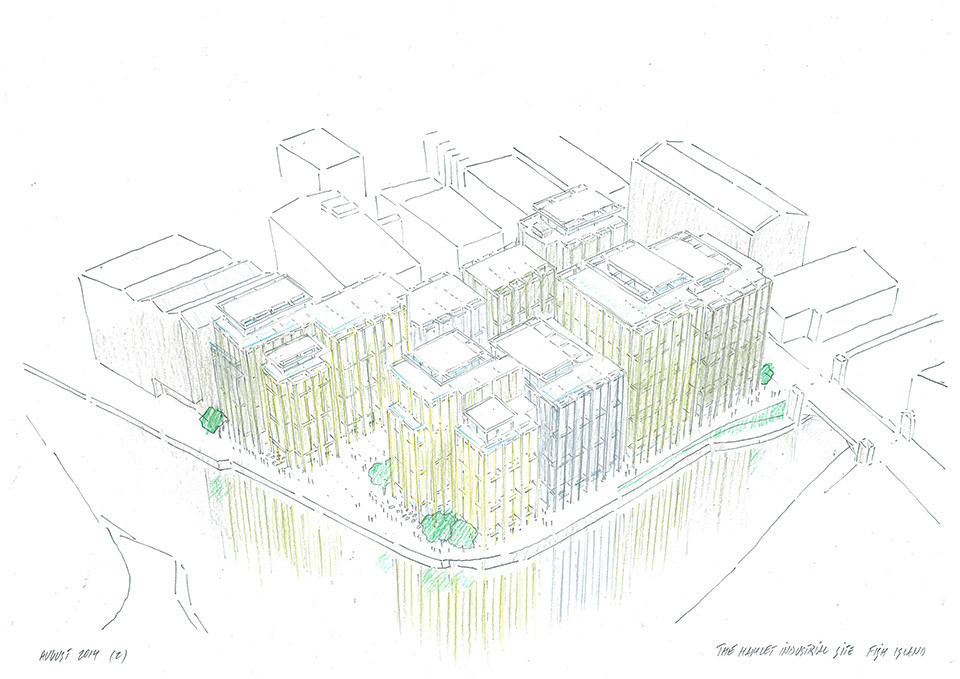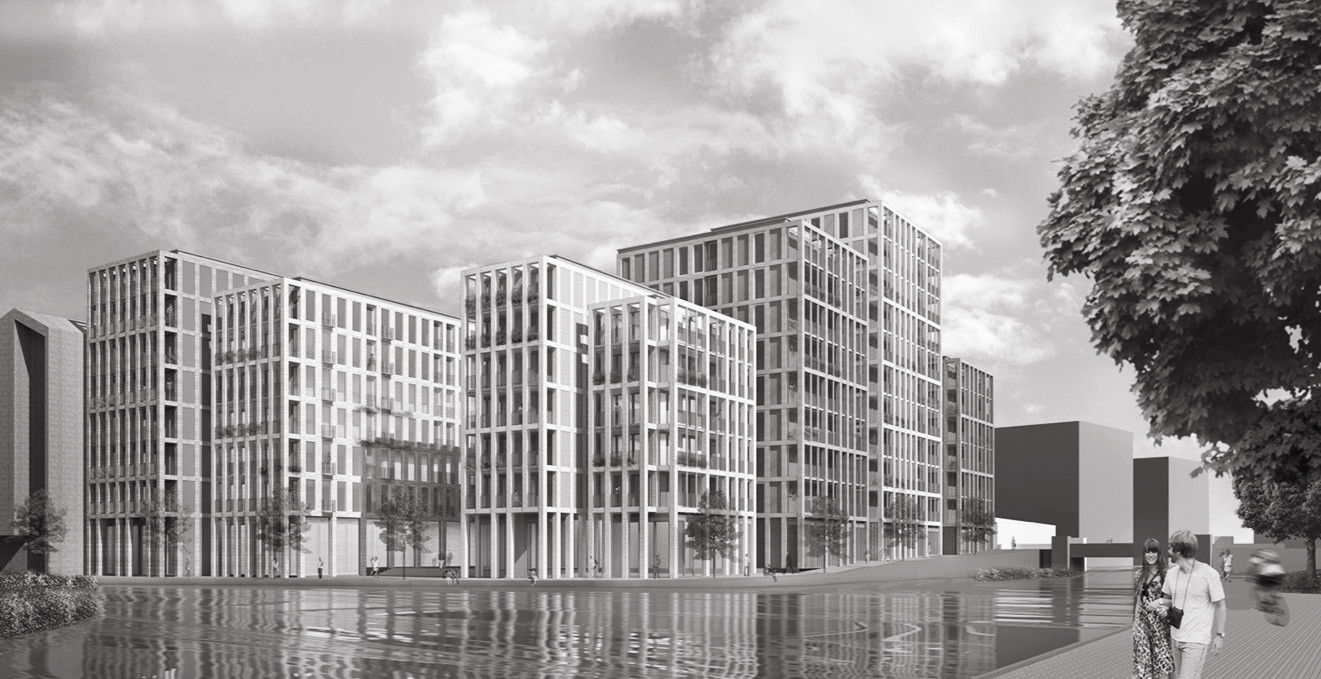


Key Information
Overview
The project aimed to create a rich mix of apartments, cafes, restaurants and light industrial studio spaces encouraging intense creative arts as well as digital technology innovation.
This canal corner site on Fish Island faces south and east over the Olympic Park. The design is a cluster of permeable vertical building forms on the site. The height, colour and massing of each of the 'buildings' differs in a subtle way so that a sense of individuality and unity is achieved.
A practical central service route also offers a place for community activities, exhibitions and live events which would enhance the activities of various studios and creative functions on either side of the mews.
Arcades link the 'mews' through the buildings to the perimeter canal side pathways. These routes will provide additional permeability, transparency and front of house surface area for creative activities.
Permeability, transparency and openness are our key objectives for this project. The employment space offers showrooms with double height studio spaces optimising daylight and connection to ground level for basement activities.
Consultant Team