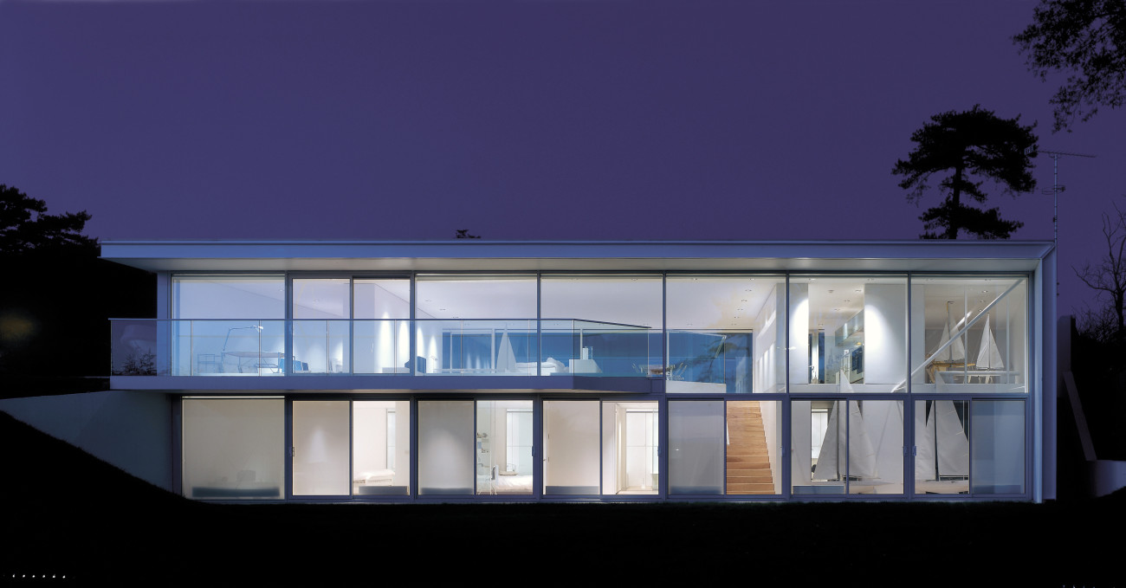
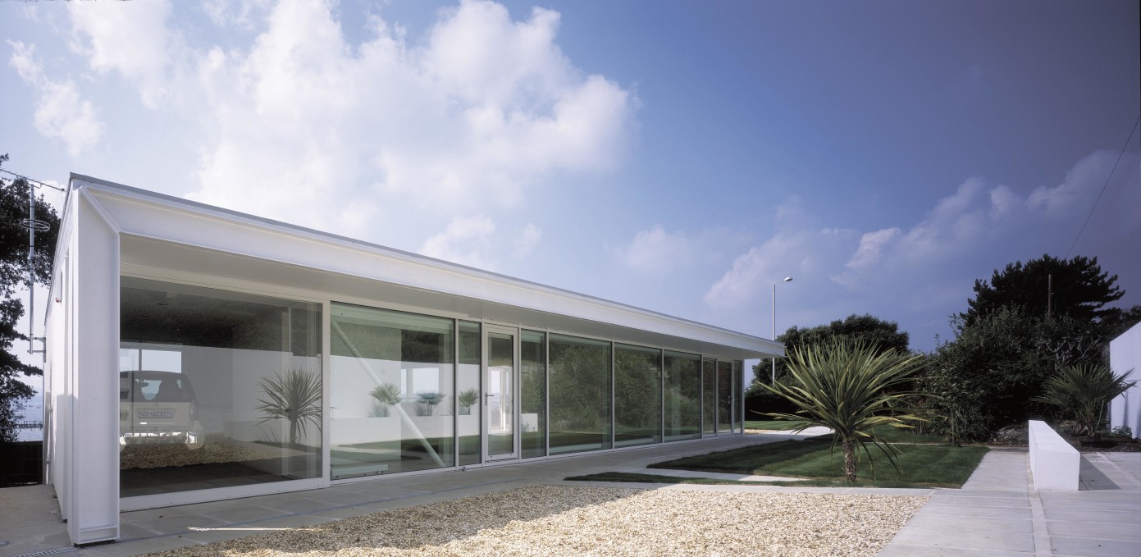
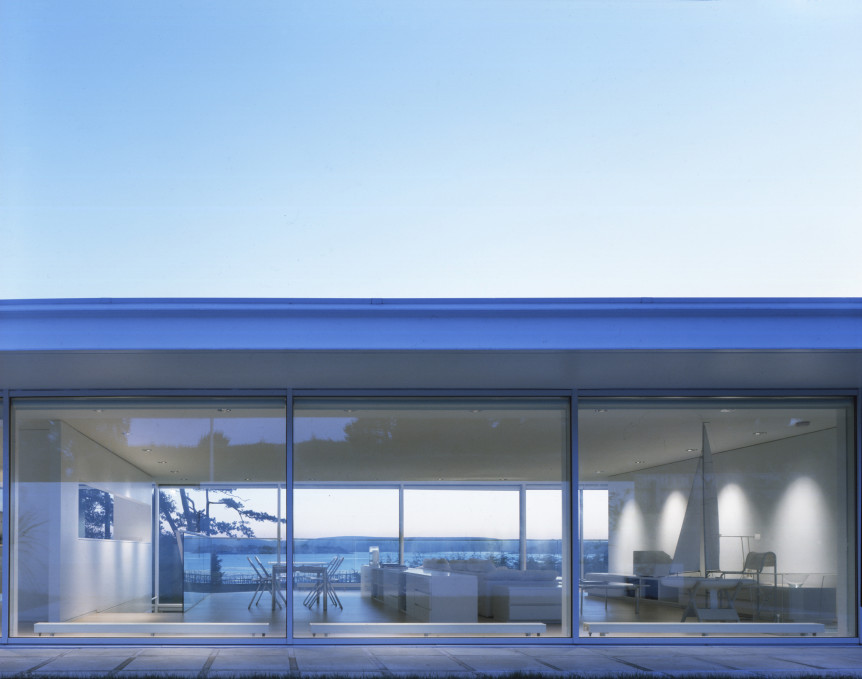
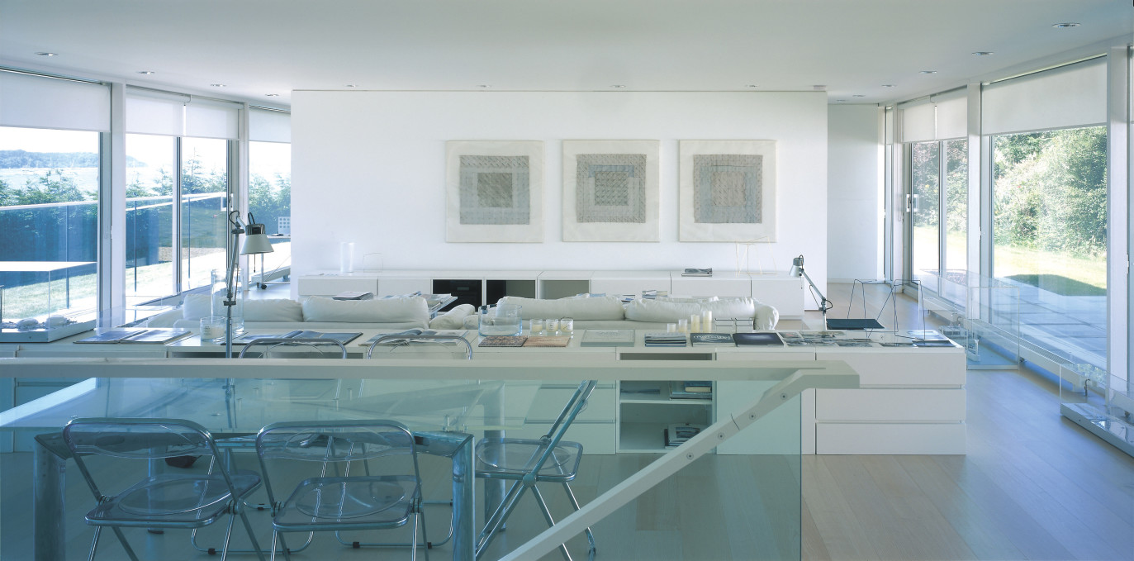
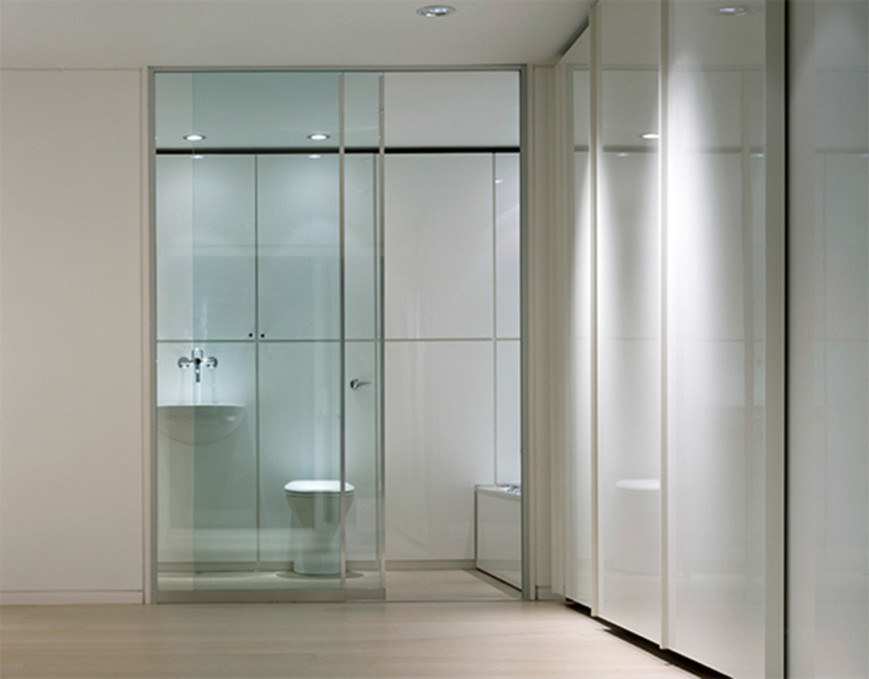
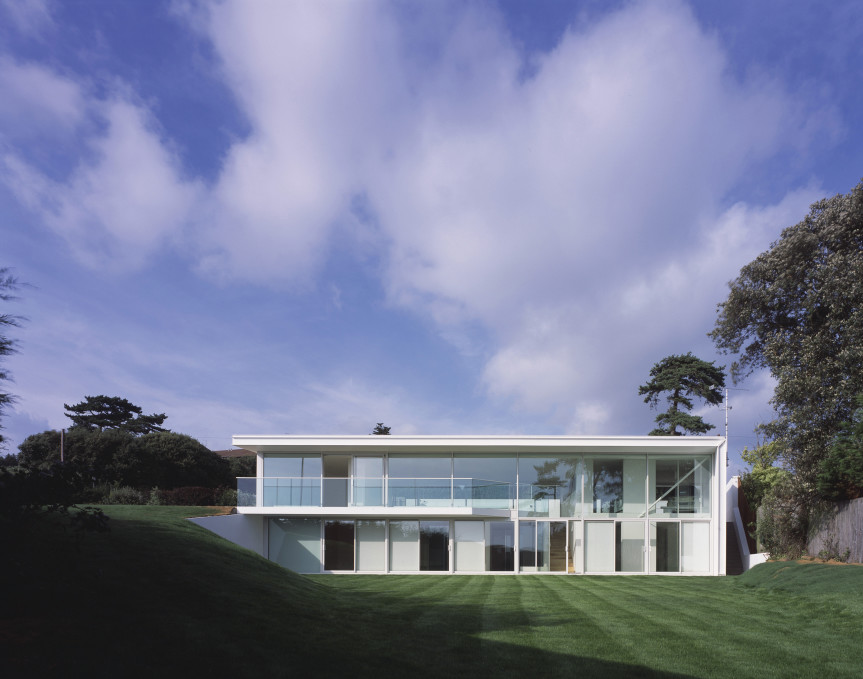
Key Information
- Date: 2002
- Client: Private Client
- Location: Dorset, UK
- Budget: £420,000
- Floors: 2
- Height: 5.2m
- Total GIA (m²): 240
Overview
Evening Hill overlooking Poole Harbour in Dorset, is one of the finest viewpoints in southern England with a panoramic outlook to the Isle of Wight, the chalk cliffs of the Purbeck Hills, the nature reserve of Brownsea Island and the English Channel beyond.
This 284 sqm house makes the most of the spectacular southern aspect by locating its four bedrooms on the lower level and a combined living, kitchen, dining and study area on the upper deck and entrance level. Its design is a further exploration of glass and steel construction and its potential to take advantage of the beautiful location. The house also exploits the solar benefits of its southern aspect. It can absorb heat from the low winter sun, and from light reflected off the sea, in the concrete lower ground floor wall. This heat is then radiated via the concrete structure in the upper levels in winter. Transparent landward elevations at the upper level also incorporate the surrounding evergreen hillside with the slightly overhanging roof structure providing shelter from the sun in summer months.
Consultant Team
- Main Contractor: Delta Design & Build
- Project Manager: Denley
- Planning Authority: Poole Borough Council
- Planning Consultant: Denley King & Partners
- Building Control: PBC
- Structural Engineer: Anthony Hunt Associates
- M&E / Services Engineer: B. Willis & Partners
- Quantity Surveyor: Denley King & Partners
- Highways Consultant: PBC
- Photography: Dennis Gilbert