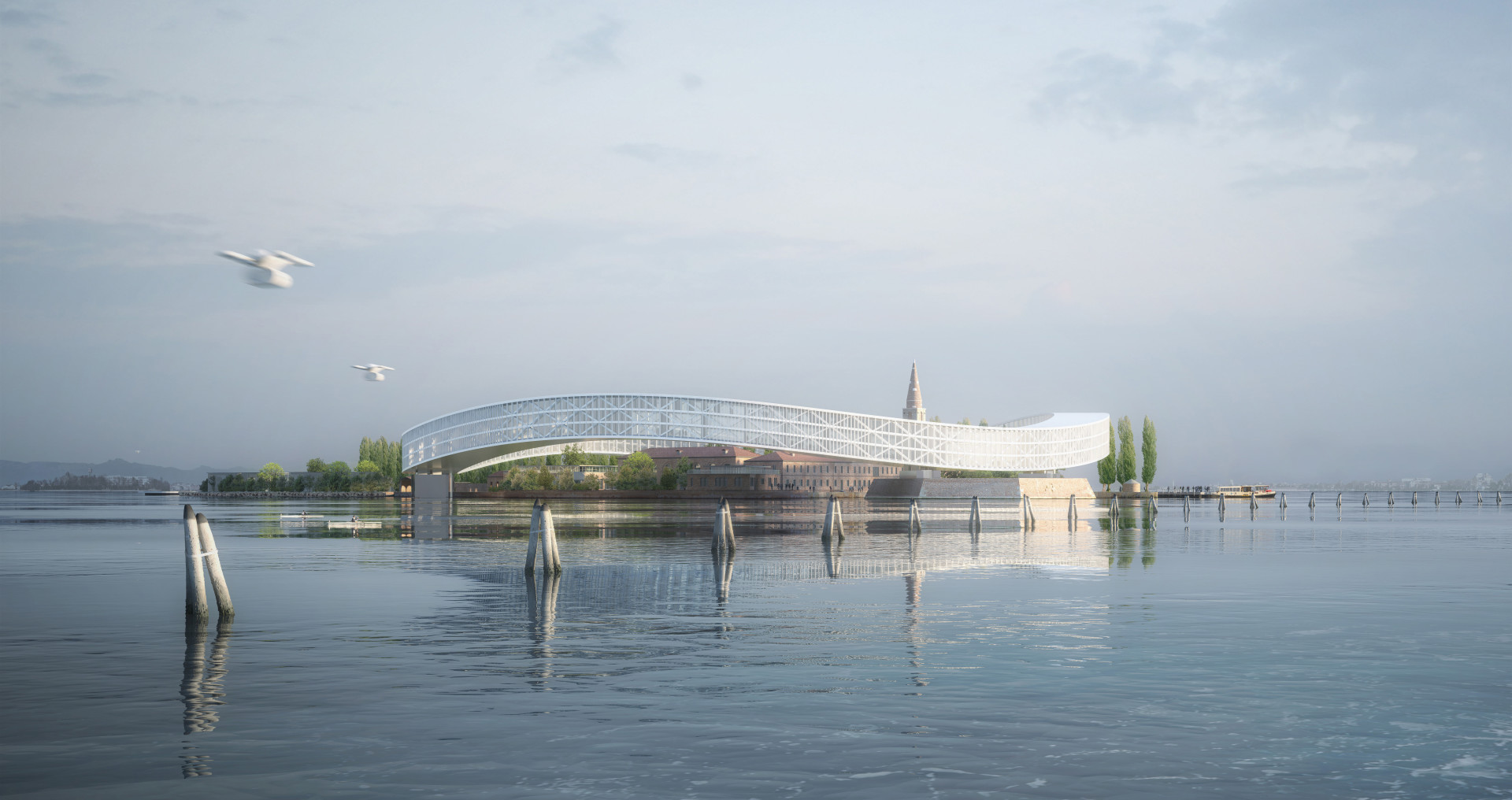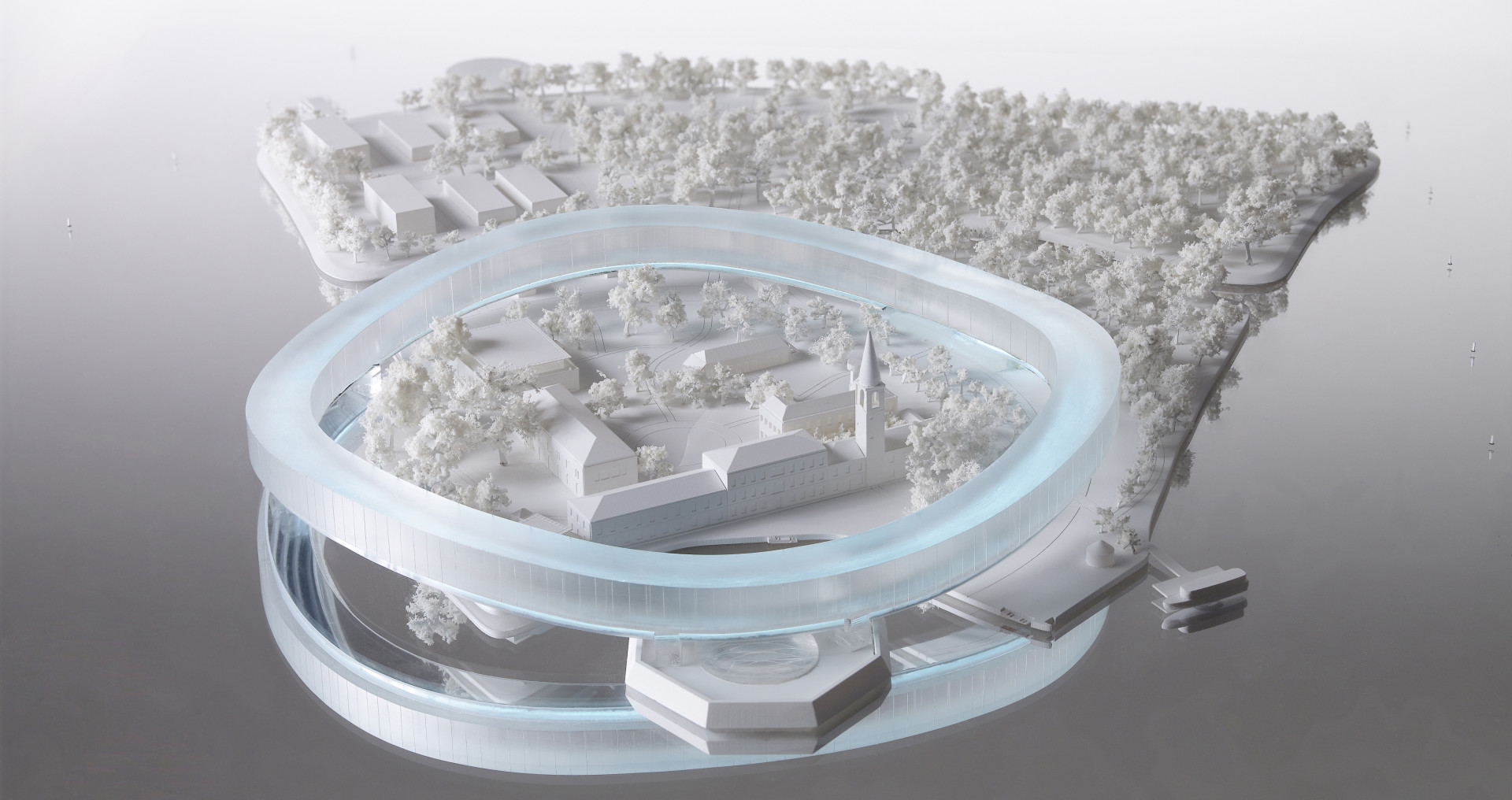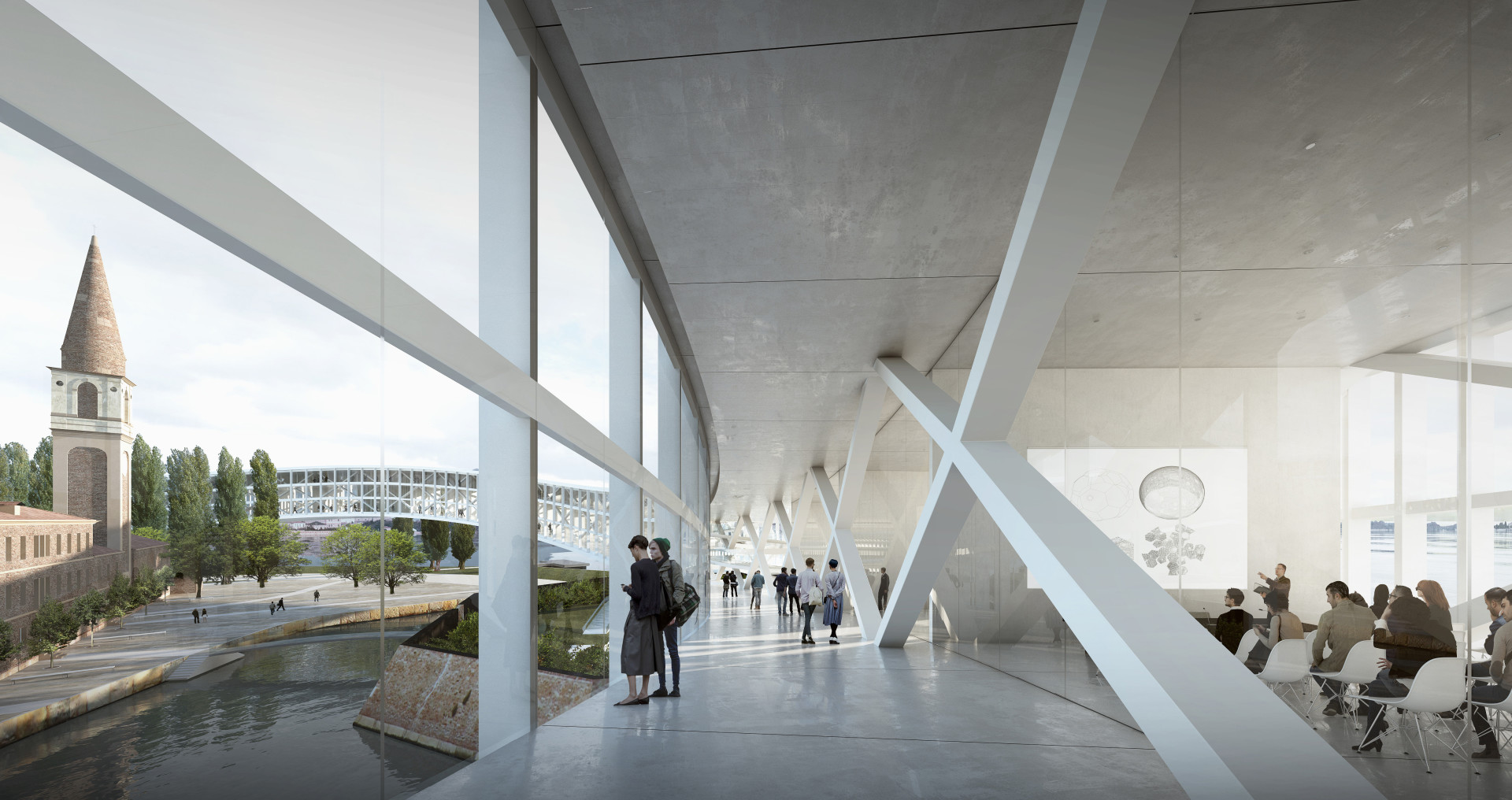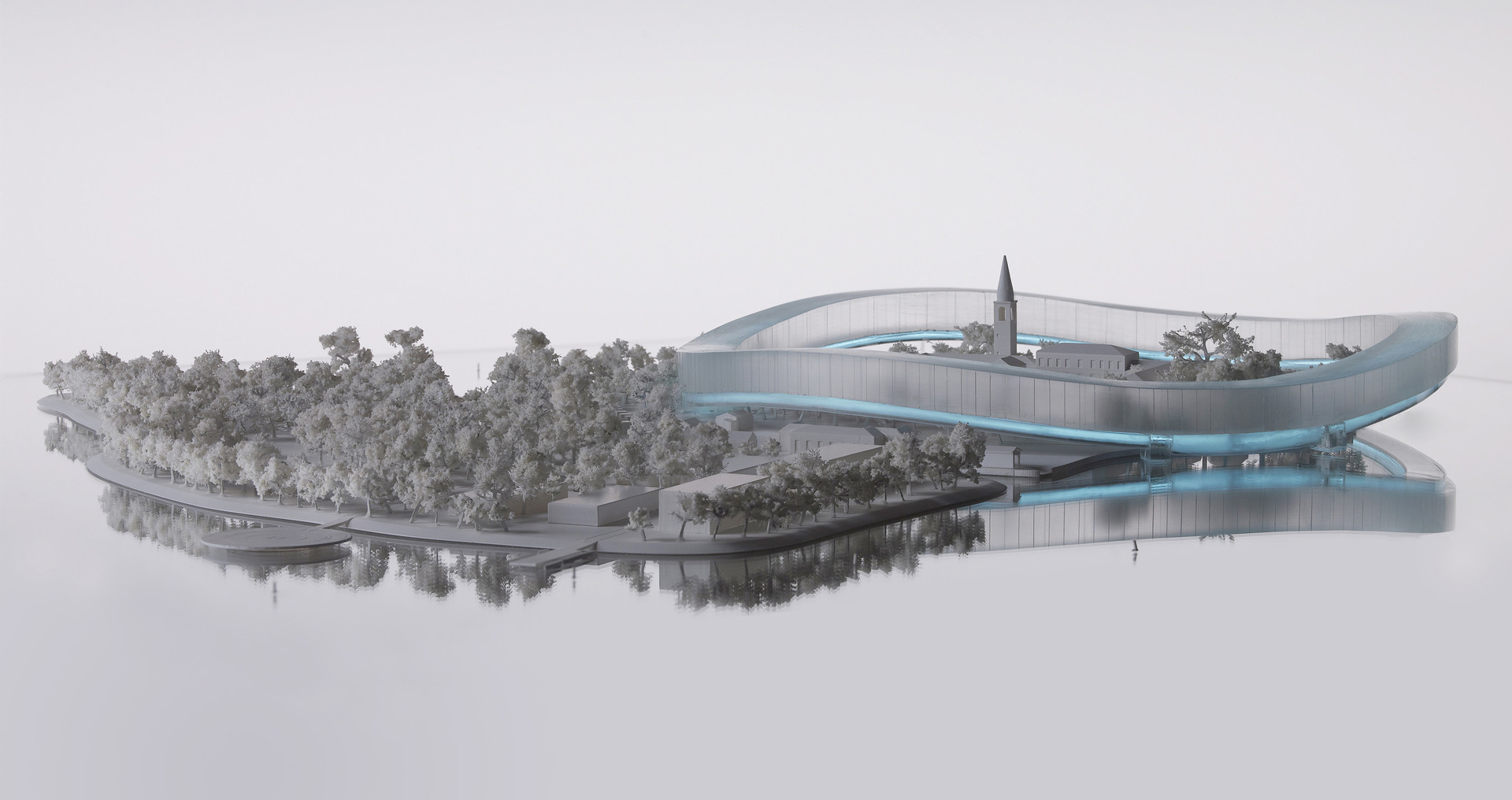



Key Information
- Date: 2015
- Client: Private Client
- Location: Venice, Italy
- Floors: 3
- Height: 11m (24m from water to highest roof point)
- Total GIA (m²): 25,000
Overview
The design uses a Ring form to accommodate the majority of the University functions with the aim of maintaining the island and its buildings in their original form. This approach avoids urbanising the island and maintaining as much natural habitat as possible for future enjoyment and possible long term expansion. This approach also touches the Island and the existing buildings as lightly as possible.
This proposal for the Island University is for a contemporary form, inclusive of a very traditional university social function, the colonnade. This circular movement space provides for all of the required circulation between faculties, exhibition and teaching spaces and student rooms. It also creates a continuous focus inwards towards the historic heart of the island. The environmental and architectural objective is to contain the built areas of the new university to within a highly functional Ring surrounding the historic heart of the Island. This focuses the majority of building work on the south west end the island, allowing the northern and eastern areas to remain predominantly managed woodland. The architecture of the ring responds to the structural and environmental needs. A pure white flowing form punctuated by vertical golden solar shutters which generate energy and provide shade.
Consultant Team
- Structural Engineer: WSP Cantor Seinuk
- Model Maker: Unit 22 Modelmakers
- Visualisation: Engram Studio
- Photography: Mark Polyblank