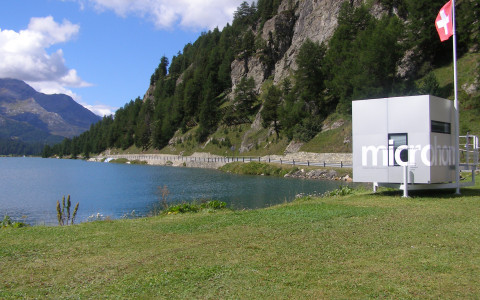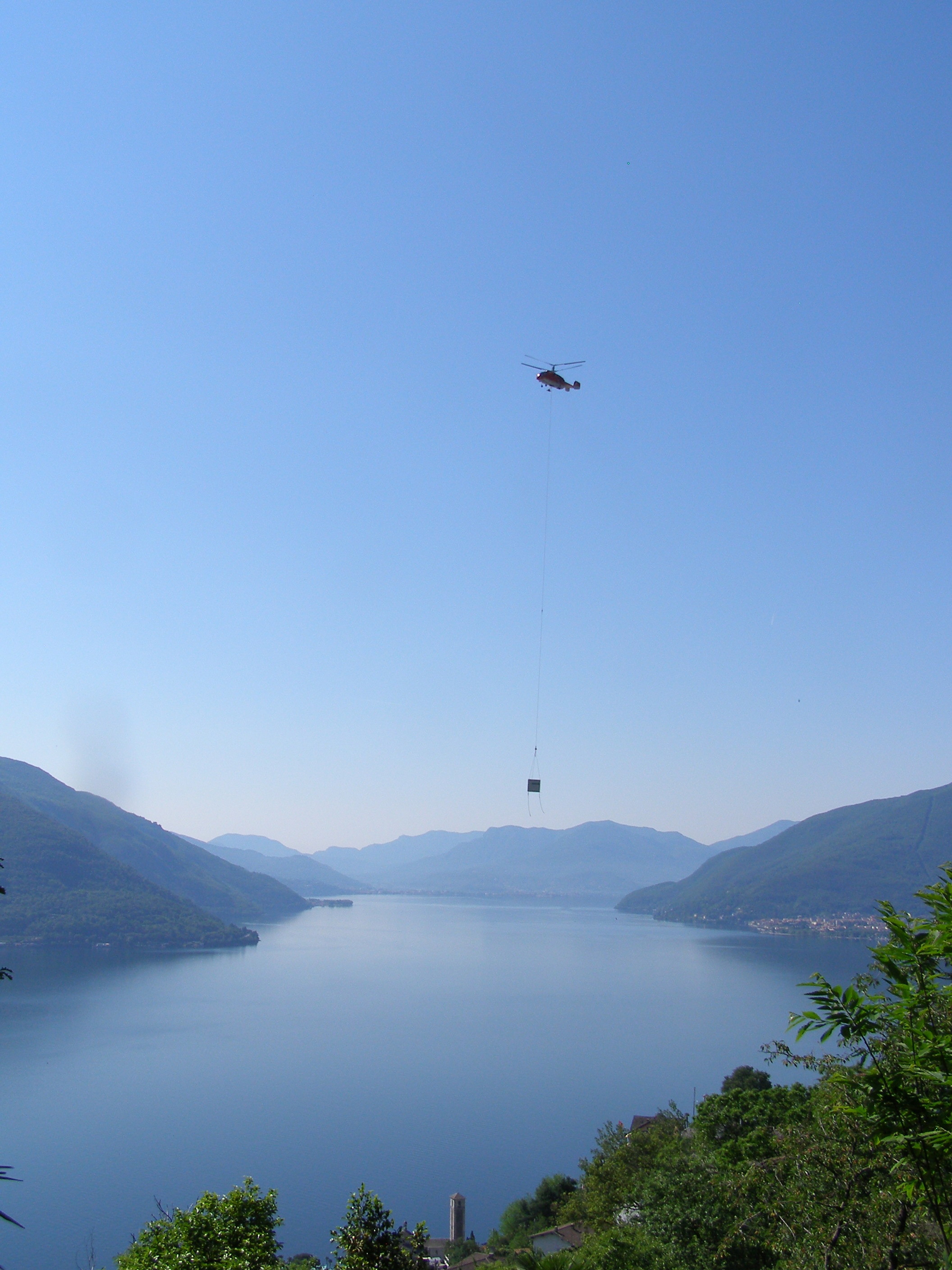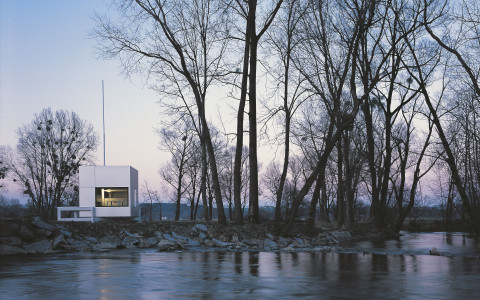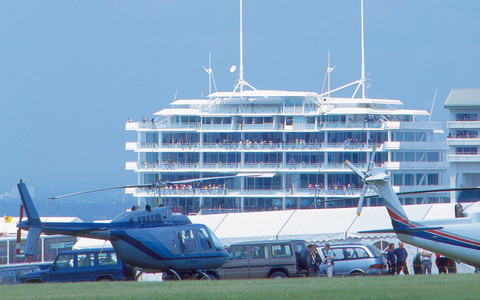Role at HCL
Richard Horden founded Horden Cherry Lee architects in 1999 with Stephen Cherry and Billie Lee having previously founded and led Richard Horden Associates.
In the 18 year collaboration with Stephen and Billie, Richard was the lead designer for many projects including Ercol Furniture Factory, 1 Finsbury Square, 30 Crown Place, Newfoundland for Canary Wharf, Arundel Great Court and the Solar PVshutter affordable housing project Kingsgate House on London’s Kings Road, Brixton House, Fulham Houses and Finsbury Tower.
Richard took a central role as chairman and director with responsibilities for clarity in architectural concept, design development and master planning. Richard also oversaw the integration and coordination of detailed design with overall project objectives such as cost, programme, ecology and sustainability. He took a keen interest in meetings with the client, presentations to planning authorities, government, and other specialist organisations such as Design Council CABE.
Early Experience
Richard Horden studied at the Architectural Association in London graduating in 1969. He then worked with Terry Farrell and Nick Grimshaw and went on to become an associate with Spence and Webster helping them to win the New Parliamentary Building Competition in 1972. He then worked closely with Norman and Wendy Foster on office interiors for Willis Faber the Sainsbury Centre for the Visual Arts and creating the design for the International Competition winning scheme for the Hong Kong and Shanghai Bank in Hong Kong. This was followed by detailed design and planning of Stansted Airport, The Humana Competition, The Foster House in Hampstead, Nomos Furniture and initial work on the Carre d’Arts in Nimes. Richard gave a talk representing Norman Foster at the Palazzo Foscari in Venice.
Richard Horden Associates was established in 1985 and two competition winning designs built for The Queens Stand at Epsom Racecourse and offices at Stag Place for Land Securities. Before becoming founder and Chairman of HCL Architects, Richard was appointed Professor of Architecture and Product Design at The Technical University in Munich where he established the fundamentals of his pioneering teaching program 'micro architecture’. This is defined in his book of the same name published by Thames and Hudson in 2008.
Early Work : 1970 to 1999
Richard Horden’s first work was Wildwood, a Courtyard House, built near Poole Harbour in 1972 followed by The Yacht House in the New Forest National Park in 1983. Later, he designed The House on Evening Hill overlooking Poole Harbour in 2001. He designed the International Competition Winning project for The Queens Stand at Epsom for Sir Evelyn de Rothschild and The Queen in 1993, won Second prize for Grand Buildings in Trafalgar Square and The Design Quest for a large, mixed-use building adjacent to Sydney Opera House in 1992.
At Foster Associates, from 1975-1985, he worked closely with now Lord Foster on The Sainsbury Centre for the Visual Arts, The Hong Kong and Shanghai Bank in Hong Kong, Stansted Airport, Nomos Furniture and initial designs for Foster House in Hampstead and the Carre D’Art Nimes. The furniture developed at Foster Associates later informed Richard’s designs for the all aluminium Aerospace Tables and Aeros door handle, Rita Light and, most recently, System 26, an all aluminium design for modular furniture for the TU Munich and for office use.
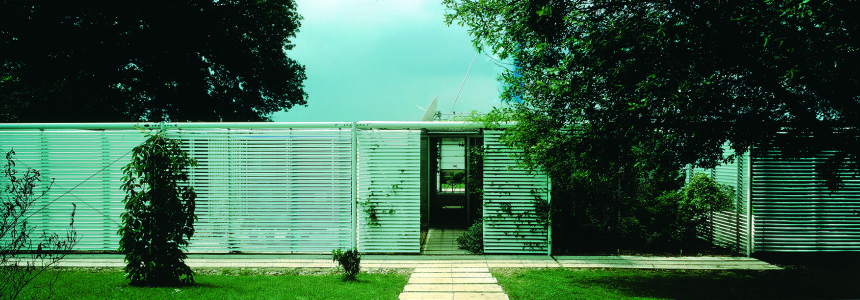
The Yacht House
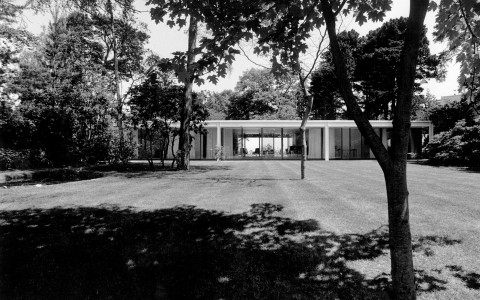
The Courtyard House - Wildwood
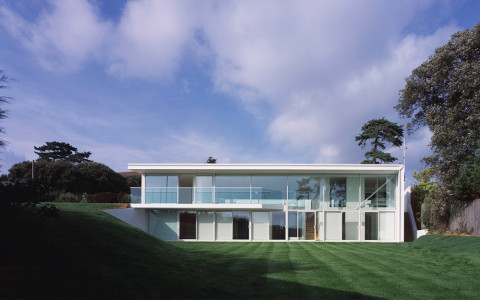
The House on Evening Hill
Aviation & Aerospace
Richard trained on aluminium Blanik gliders in 1970, his Uncle was a pilot in World War two flying Kittyhawks on 130 missions. These influences combined with many flights in the Jet Ranger ‘Whiskey Mike' helicopter with Norman Foster in the 70s and 80s, and detailed work on Stansted Airport installed a passion for flying and the deep cultural influence of aviation on mankind. He continued this into many micro architecture projects such as the Ski Haus and Point Lookout and his teaching at the TU Munich and in schools of Architecture worldwide. This culminated in a program of four product designs for the International Space Station. Leading his team of students with NASA at Building 9 at the Johnson Space Centre. Richard worked with astronauts and engineers to develop the product, a process which involved micro gravity test flights in the KC 135 from Ellington Field.
Aviation design as a culture informed the micro home and many other projects, more recently the Solar Cabin, developed with students, engineers and leading teams at Universities in Copenhagen, Greenland, Munich and at the ‘ETH’, Zurich University.
The Wing Tower, a millennium project for Glasgow, was won by Richard’s innovative aerodynamic design for a 126m tower for Glasgow Science Centre which was informed by Brancusi's sculpture 'Bird in Space'. Sadly to be reduced by local project managers in its reality to a poor relation to the original elegant competition design.
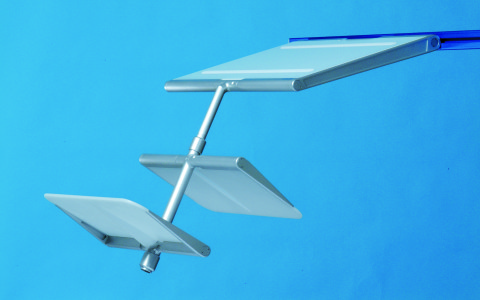
Astronaut Workstation

Ski Haus
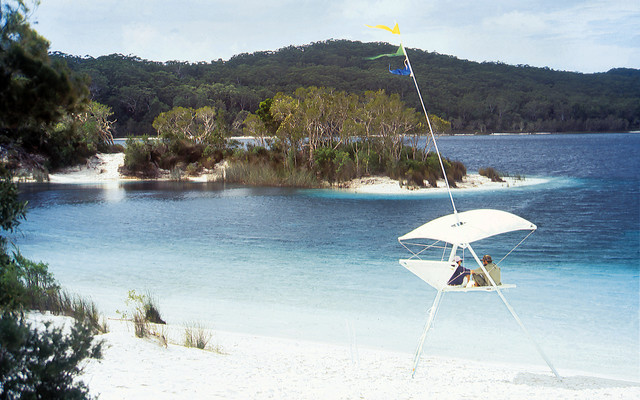
Point Lookout Australia
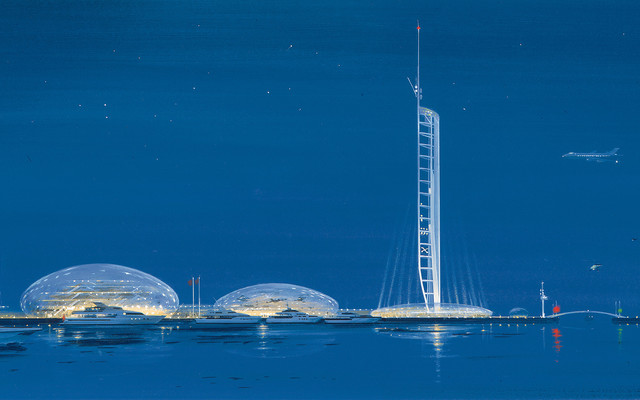
Glasgow Science Centre Competition
Micro Compact Home Silvaplana Switzerland
Art & Architecture
An early visit, while a student at the AA, to the Museum of Modern Art in New York in 1968 gave Richard a passion for the works of Kenneth Snelson and Elsworth Kelly. He was suprised that it took many years before the Art fashionistas in London could see the value of Elsworth Kelly. Richard, like many modern movement architects, loved the work of the Swiss artist Max Bill and the de Stijl movement, in particular Mondrian and Rietveld. Much later, Richard formed a team ‘Transparent Alliance' with Marijke de Goey, a highly respected artist and sculptor, in Amsterdam. He made early art bas relief studies, partly informed by Ben Nicholson, which were quickly bought by a diplomat in London in the 1970s.
Art and Architecture formed a key part of Richard’s books and teaching programmes as well as the weekly talks about architecture that he instituted at HCL Architects.
Key works that characterise this taught mix of art and architecture are:
- The Tensegrity Bridge Competition entry for the Tate Modern working with Kenneth Snelson, this competition was built later by Norman Foster working with Anthony Caro.
- The Reed Huis, a combination of work by Marijke and Richard using the micro home intended as a micro weekend house for the polder regions of the Netherlands.
- The Tulip Tower was also a close collaboration between the duo for upgrading an existing Communication Tower for KPN in Amsterdam.
Richard also created the Study Gallery for Poole College, financed by The Arts Council and their Millennium fund. This was supported by the Henry Moore Foundation and local artist Anthony Caro.
The art and architecture became art with work together with his daughter Poppy and later development of the stabiles.

Aluminium Sculpture
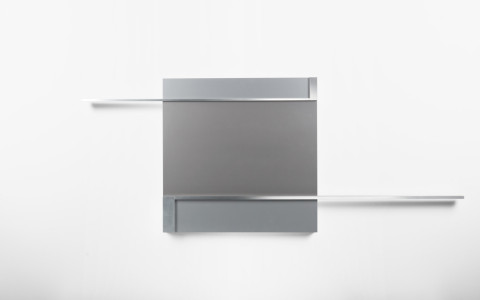
Acrylic and Aluminium Art
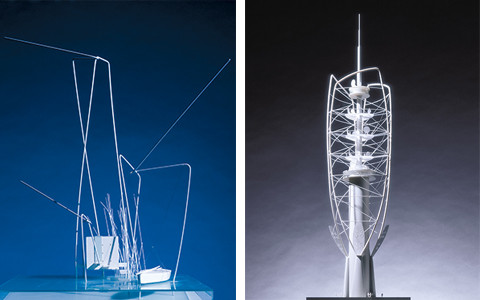
Reed House and The Tulip Tower Amsterdam
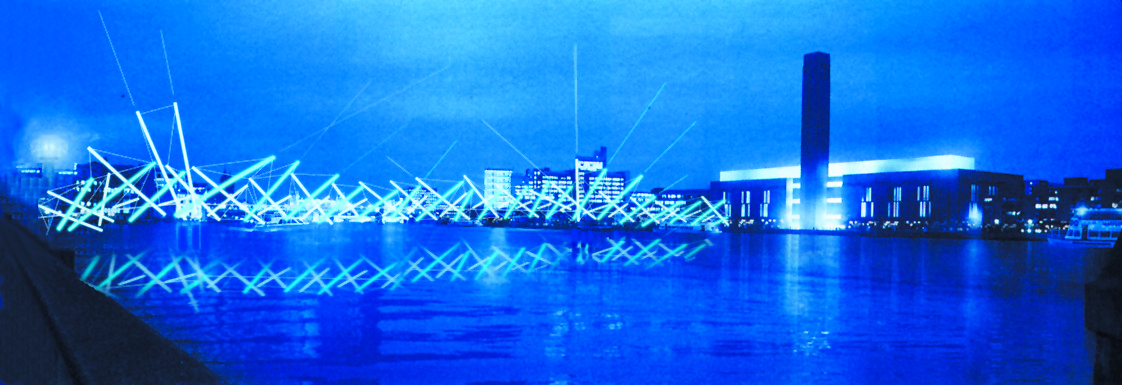
Tensegrity Bridge
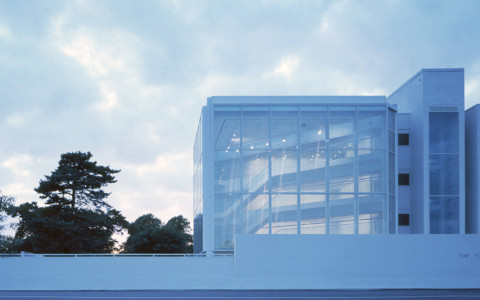
The Study Gallery
Collaborations
Such an intimate design, working and flying relationship with Norman Foster engendered a passion for searching for a new relevance in architecture more tuned to the low energy material society that we see emerging today. The micro home is the result of this search which is essentially a subtle marriage of many social and technological coincidences at the time of its inception between 2001-5. Its main goal is to give young people an option to have a home of their own in the early stages of their careers before relationships and family pressures demand greater space. The micro home at its peak is a green micro urban home for young hard working professionals who spend most of their time working and socialising and little time alone at home.
Two projects designed in Westminster in London's West End, The Knightsbridge project and at Greencoat Place illustrate this clearly with the micro homes and sky level garden terrace spaces interspersed within a high density environment. This project and the equivalent for polar regions, the 'Solar Cabin', are a typical result of our large teams of engineers, architects and designers from different continents collaborating with a deep sense of a desire to research and produce a valuable new architectural product for our new and emerging low carbon society.
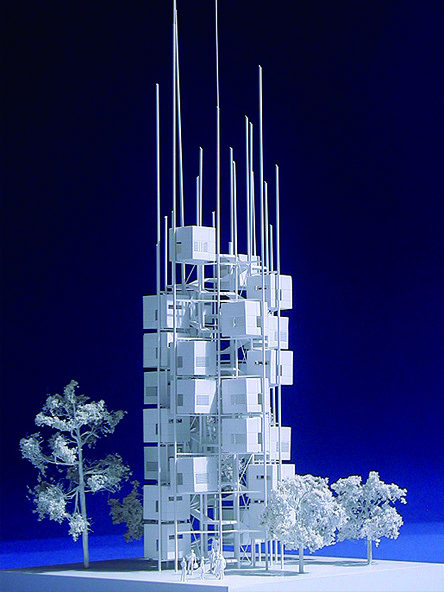
Micro Compact Home Vertical Village

The Solar Cabin
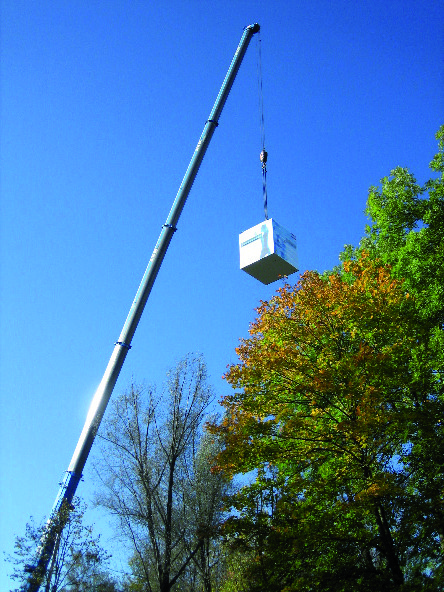
Micro Compact Home O2 Village
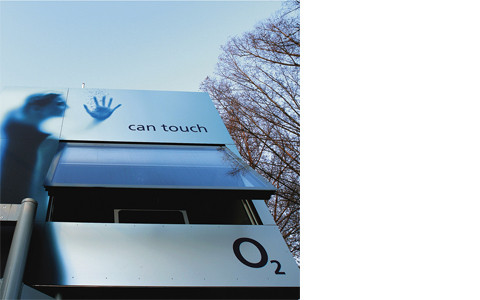
Micro Compact Home O2 Village
Micro Compact Home Lake Maggiore
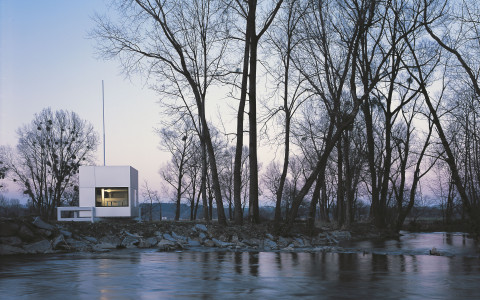
Micro Compact Home Austria
Product Design
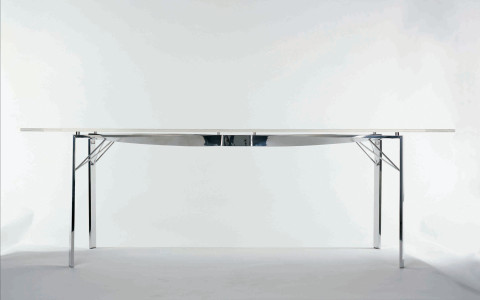
Twisty Table
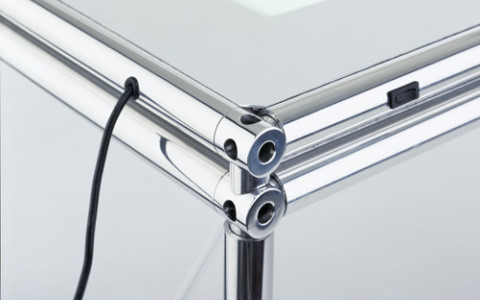
System 26 Furniture
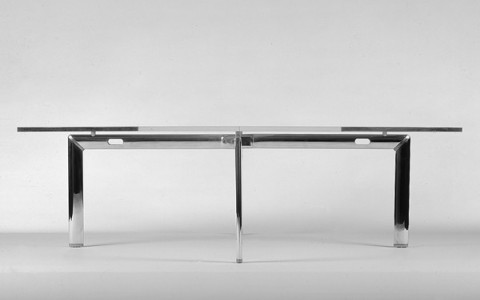
Aerospace Table
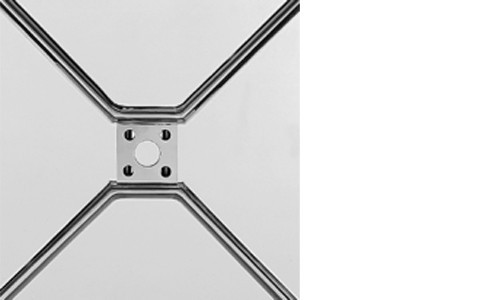
Aerospace Table Detail
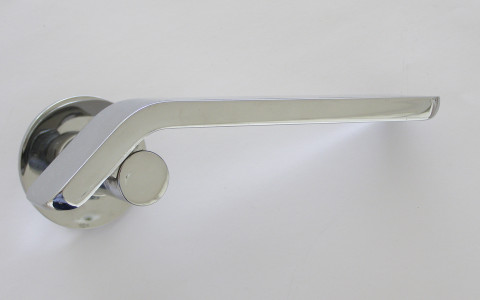
Aeros Door Handle
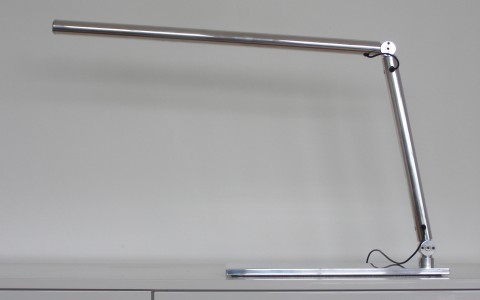
Rita Light
Teaching
"I am deeply grateful to Lord Foster, Prof. Thomas Herzog and to Prof. Peter von Sedlein for supporting my application to be Professor at the TU Munich. This began in 1996 and concluded in 2011, with a Conference on micro architecture, located at the paradise mountain setting of Lake Eibsee almost touching the border with Austria. The two day conference engaged many speakers who had touched our Institute over the 15 years, accompanied by many students, some of whom brought their own projects and models to embellish the exhibition space and the lake shore. I would like to thank the large team of assistants that helped over the many years, each a qualified architect in their own right, giving 100% support to our innovations at the TU Munich and to the collaboration and logistics with many Universities worldwide.
Two projects designed in Westminster in London's West End, The Knightsbridge project and at Greencoat Place illustrate this clearly with the micro homes and sky level garden terrace spaces interspersed within a high density environment. This project and the equivalent for polar regions, the 'Solar Cabin', are a typical result of our large teams of engineers, architects and designers from different continents collaborating with a deep sense of a desire to research and produce a valuable new architectural product for our new and emerging low carbon society." Richard Horden, 2017
Awards
Financial Times 1993, RIBA Awards, Civic Trust Awards, Innovation Award 2001 & 2003, BDA Prize 2006
Lecture & Teaching Venues
| Argentina |
Buenos Aires UA |
|
| Australia | Adelaide | |
| Brisbane | ||
| Perth | ||
| Sydney UNSW | ||
| Austria | Graz. Vienna TUW | |
| China | Hong Kong UHK | |
| Denmark | Kopenhagen RA | |
| Lyngby DTU | ||
| Ecuador | Quito UEQ | |
| France | Paris Versailles ESAV | |
| Germany | Berlin | |
| Biberach | ||
| Damstadt | ||
| Dessau | ||
| Dusseldorf | ||
| Frankenheim | ||
| Frankfurt | ||
| Hamburg | ||
| Leipsig | ||
| Munich TUM | ||
| Rosenheim | ||
| Stuttgart |
| Greenland | Sisimiut | |
| Ireland | Cork | |
| Italy | Ascoli Piceno | |
| Milan | ||
| Venice | ||
| Japan | Tokyo TIT | |
| Lichtenstein | Vaduz UL | |
| Netherlands | Amsterdam | |
| Delft TUD | ||
| Rotterdam | ||
| New Zealand | Auckland RNZIA | |
| Wellington VU | ||
| Queen Charlotte Sound | ||
| Norway | Lillehammer | |
| Russia |
Moscow UM |
|
| Spain | Barcelona | |
| Madrid |
| Switzerland | Basel | |
| Chur HTW | ||
| Luzern HTW | ||
| Rapperswil ITR | ||
| Zermatt | ||
| Zug | ||
| Zurich ETH | ||
| United Kingdom | London Architectural Association, UW, RIBA, HCL | |
| Bournemouth AUC | ||
| Bristol | ||
| Blandford | ||
| Cardiff | ||
| Cambridge | ||
| Edinburgh | ||
| Glasgow | ||
| Hull | ||
| Liverpool | ||
| Poole |
| USA | Michigan Ann Arbor |
| Chicago IIT | |
| Dallas | |
| Houston NASA | |
| Ithaca Cornell | |
| New York MoMA | |
| Los Angeles SCIARCH | |
| Milwaukee | |
| Rhode Island School of Design | |
| Richmond UV | |
| Washington DC |
Born
26 December 1944
Education
- Bryanston School, 1963
- The Architectural Association, London, 1969
Professional Qualifications
AA Dipl. RIBA, ARB
Architectural Experience
- Micro Compact Home Ltd.– Chairman since 1999-2018
- Horden Cherry Lee Architects – Chairman 1999-2018
- Richard Horden Associates – Chairman 1985-1999
- Foster Associates – Architect 1975-1985
- Spence & Webster – Associate 1972-1974
- Farrell Grimshaw Partnership – 1971
Teaching Positions
- Professor at The Technical University Munich 1996-2011
- Wide ranging international lectures and teaching experience on new directions in contemporary architecture.
Other Positions Held
- Chairman HCLA Ltd
- Chairman Micro Compact Home Ltd.
